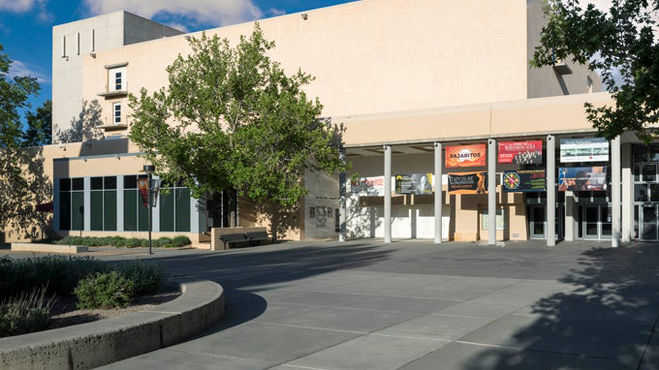architecture
smith plaza & union square
University of New mexico
renovation + infrastructure improvement
Comprehensive planning, design and construction of Smith Plaza and associated exterior spaces to provide a safe and accessible ‘great room’ with greater functionality in the heart of the campus. The plaza, stairs and ramps are deteriorated and require total removal, redesign and reconstruction. Entrances to the plaza including stairs and ramps require total removal, redesign and reconstruction.
media links
Metropolis Magazine | University of New Mexico – Smith Plaza
Landzine | A New Landscape in Albuquerque Puts Accessibility Front and Center
project overview
3.3 Acres
$2.2 Million
Completed 2018
role
Planner for UNM
Project Manager for UNM
Owners Representative for UNM
project design team
University of New Mexico
MRWM Landscape Architects
McClain + Yu Architecture & Design
SurfaceDesign, Inc.
Jaynes Construction, Inc.




Library learning commons
& circulation desk
Zimmerman library
University of New Mexico
reimagining of the library experience
This first phase in the realization of the Zimmerman Library Master Plan creates a large open space on the east side of the first floor allowing the maximum flexibility for students to create the study and collaboration spaces they need. Outdated study cubbies were removed to create an additional 3,000 square feet of open space for reconfigurable furniture. New bathrooms and an improved emergency exit were also apart of this design. The Circulation Desk and book check-out process was studied and reimagined to suite modern library user needs including an expanded laptop checkout program. A print station and centralized welcome desk are also integrated into the design.
project overview
3.3 Acres
$1.3 Million
Completed 2016
role
Interior Designer
Construction Document Production
Project Manager
Owners Representative
project team
University Libraries
Marketing and Communications
Planning and Campus Development
Office of Capital Projects
















UNM West Flagship building
University of New mexico
Rio Rancho branch campus
project overview
42,600 Square Feet
$9,865,936
Completed 2009
role
Casework Designer
Construction Document Production
Construction Administration Support
project team
Hartman + Majewski Design Group
Sites Southwest Landscape Architects
Flintco Construction




event center
lounge and restroom
Popejoy Hall event center
accessibility and code compliance upgrade
Popejoy Hall restroom renovation aimed to upgrade ADA accessibility, incorporate universal/family restrooms, enhance lighting and create a lounge space immediately outside of the restrooms. To create a comfortable space for visitors to linger before, during intermission and after events, the project incorporated high end finishes, atmospheric wall wash lighting and lounge furniture.
project overview
2,000 SF
$800K
Completed 2018
role
Interior Designer
Construction Document Production
Project Manager
Owners Representative
project team
Popejoy Hall Administrative Staff
Marketing and Communications
Planning and Campus Development
Office of Capital Projects




Lobby branding refresh
University Bookstore
University of New Mexico
To align with University of New Mexico's new branding vision, I designed a new Bookstore lobby experience incorporating modernized font selections, paint colors, and durable flooring. As apart of the modernization of the Bookstore lobby, we removed an antiquated locker system and installed a new merchandise display window. While new exterior signage was not apart of the final project, we investigated window signage opportunities.
project overview
4,000 SF
$70,000
Completed 2016
role
Interior Designer
Construction Document Production
Project Manager
Owners Representative
project team
University Bookstore
Marketing and Communications
Planning and Campus Development
Office of Capital Projects




patrons' Lounge addition
Popejoy Hall event center
University of New Mexico
building addition and interior renovation
The Patrons' lounge at Popejoy Hall is an intimate space used for private events and art exhibitions. The space is also used as a reception space before events and a lounge during production intermission. The space includes a small kitchen, wet bar and service casework. The lighting and materials pallet were designed in cool grey tones to exhibit artwork. The lounge also incorporated private entrances to the building and to the event hall within.
project overview
6,000 SF
$1M
Completed 2015
role
Critera and Schematic Designer
Project Manager
Owners Representative
project team
Popejoy Hall Administrative Staff
Communications and Marketing
Planning and Campus Development
Office of Capital Projects
Van Gilbert Architects
Bradbury-Stamm Construction


